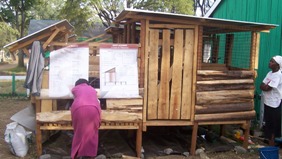A sample goat house for 10 to15 does and 1 buck
A good goat house will make it easy to keep goats and should therefore be:
- Rain proof

- Damp proof
- Well ventilated
- Free from direct wind
- Free from sharp objects that might cut the goat
- Pest and wild animal proof
- Slats on floor for free fall of droppings
- With an area of at least 2 square meters per animal
The benefits of such a goat house are that you will:
- Prevent the animals from much disease.
- Ensure controlled breeding and eliminate many instances of breeding
- Feed the animals very easily and minimize feed wastage
- Save the goat from wasting energy and increase the amount of milk you get
- Keep the goat’s feet dry and clean all the time
There are two main areas of the goat house, the sleeping area and the feeding area.
Sleeping area
- Have walls all around with a door to allow the goats in and out
- Should be roofed to prevent rain
- Should be well ventilated with lots of air allowed in
Feeding area
- This is an open compartment without a roof for the goats to get some sun
- It is fenced right around with a door or gate
- Feed and water trough are placed here
- Feed racks for hanging fodder
- Slatted floor to let manure fall through helps to keep the feet and animals clean and dry
- Mineral blocks are placed where rainfall cannot reach but easily accessible to the goats
The house parts
Floor
The house should be raised 1.5 feet above the ground
A slatted wooden floor is very important with small gaps about half an inch wide (or the width of a slide of a match box between the planks or rafters
Local materials like off-cut planks can be used. Floor racks made of rafters should be put where the goats feed and sleep to stop foot rot when it is wet. This helps to keep the house and dry.
Feed Trough
This is placed in the feeding area built 1 meter (3 feet) above the floor. It can be made with rafters and the floor can be made of off cuts. However the troughs must be easy to clean and be able to hold hay.
Water Trough
This should be placed 1 foot above the floor in the feeding area. Hang a 5 litre can on the door to the sleeping room. The door should have a small window so that goats can have access to water – day and night.
Kid Pen
Toggenburg often give birth to twin kids so don’t make the pen small. Kid pen should be constructed for at least 6 kids and should take half the area of the does.
Hay Barn/Store
The barn is used to store fodder for use during the dry season. Build a roofed store adjacent to the goat house to keep hay away from rained.
Mineral Trough
Should be constructed where the goat sleep. A one foot square box is ideal for the purpose. Alternatively a plastic container divided into a half longitudinally and nailed to a board, at least 1 foot wide can also be useful. Or just hang the salt so the goat has to reach for it.
